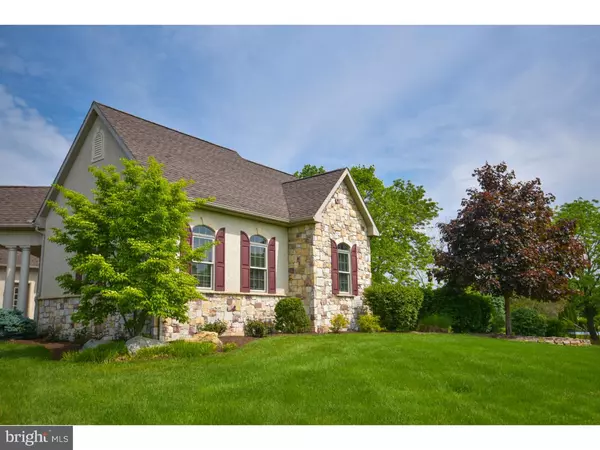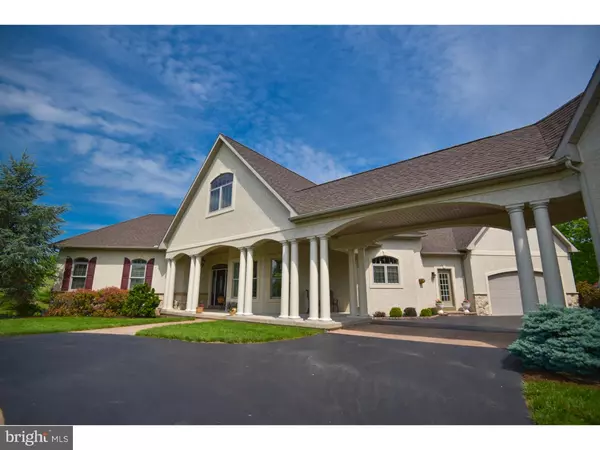For more information regarding the value of a property, please contact us for a free consultation.
641 CRESSMAN RD Harleysville, PA 19438
Want to know what your home might be worth? Contact us for a FREE valuation!

Our team is ready to help you sell your home for the highest possible price ASAP
Key Details
Sold Price $850,000
Property Type Single Family Home
Sub Type Detached
Listing Status Sold
Purchase Type For Sale
Square Footage 3,371 sqft
Price per Sqft $252
Subdivision None Available
MLS Listing ID 1003476207
Sold Date 08/31/16
Style Ranch/Rambler,Traditional
Bedrooms 3
Full Baths 2
Half Baths 2
HOA Y/N N
Abv Grd Liv Area 3,371
Originating Board TREND
Year Built 2004
Annual Tax Amount $14,059
Tax Year 2016
Lot Size 2.810 Acres
Acres 2.81
Lot Dimensions 225
Property Description
Welcome to paradise! You must see this unique custom, Anthony built home to appreciate the quality and attention to detail. From the ground up, this home is solid! It starts with 2x6 kiln dried wood construction and Penn State quarried natural stone and continues through every inch of this immaculate home. Inside is a breathtaking kitchen area that was featured in Philadelphia Home and Garden Magazine! With over 30' of granite counter tops and custom designed Yorktown Cabinets, you will simply fall in love. There are 2 Fisher & Paykel dishwashers and 3 ovens, so meal prep and clean up will be a breeze. The decorative tile backsplash, 18'ceramic tile floor and beautiful stained glass window all accent this area. The kitchen adjoins an octagon shaped dining room with "wide White Oak wide plank wood floors. The sunken family room showcases a wall of windows with remote controlled shade so you can personalize the amount of sunlight you would like. The 15'x10", built-in entertainment unit comes equipped with remote controlled door and lights. All the windows in this home are made by Marvin. Two, 6 foot Pella sliding doors lead to the outdoor living space that includes an acid stained patio, screened in sunroom, private outside bathroom/changing room and a 20x40 Blue Haven salt water, in-ground pool with 12 person hot tub and 8' sun shelf (wow!). There are currently 4 garage spaces to use, but the detached garage is ready to convert into an In-Law Suite, Nanny Suite or Guest House. There is even more possibility for growth with a full walk-up attic and huge basement. Both spaces have access to utilities to make for a smooth conversion! So many more details and not enough space! This is a must see home, all wrapped up with top notch building materials and under a hurricane proof, 100 year roof!
Location
State PA
County Montgomery
Area Lower Salford Twp (10650)
Zoning R1A
Rooms
Other Rooms Living Room, Dining Room, Primary Bedroom, Bedroom 2, Kitchen, Family Room, Bedroom 1, Laundry, Other, Attic
Basement Full, Unfinished
Interior
Interior Features Primary Bath(s), Kitchen - Island, Ceiling Fan(s), WhirlPool/HotTub, Central Vacuum, Stall Shower, Kitchen - Eat-In
Hot Water Natural Gas
Heating Gas, Forced Air, Zoned
Cooling Central A/C
Flooring Wood, Fully Carpeted, Tile/Brick
Fireplaces Number 1
Fireplaces Type Gas/Propane
Equipment Oven - Wall, Oven - Double, Dishwasher
Fireplace Y
Window Features Energy Efficient
Appliance Oven - Wall, Oven - Double, Dishwasher
Heat Source Natural Gas
Laundry Main Floor
Exterior
Exterior Feature Deck(s), Patio(s), Porch(es)
Parking Features Inside Access, Oversized
Garage Spaces 7.0
Pool In Ground
Utilities Available Cable TV
Water Access N
Roof Type Shingle
Accessibility None
Porch Deck(s), Patio(s), Porch(es)
Total Parking Spaces 7
Garage Y
Building
Lot Description Level, Front Yard, Rear Yard, SideYard(s)
Story 1
Foundation Concrete Perimeter
Sewer On Site Septic
Water Public
Architectural Style Ranch/Rambler, Traditional
Level or Stories 1
Additional Building Above Grade
Structure Type Cathedral Ceilings,9'+ Ceilings,High
New Construction N
Schools
School District Souderton Area
Others
Senior Community No
Tax ID 50-00-00436-207
Ownership Fee Simple
Security Features Security System
Acceptable Financing Conventional
Listing Terms Conventional
Financing Conventional
Read Less

Bought with Stuart C Cohen • BHHS Fox & Roach-Center City Walnut
GET MORE INFORMATION




